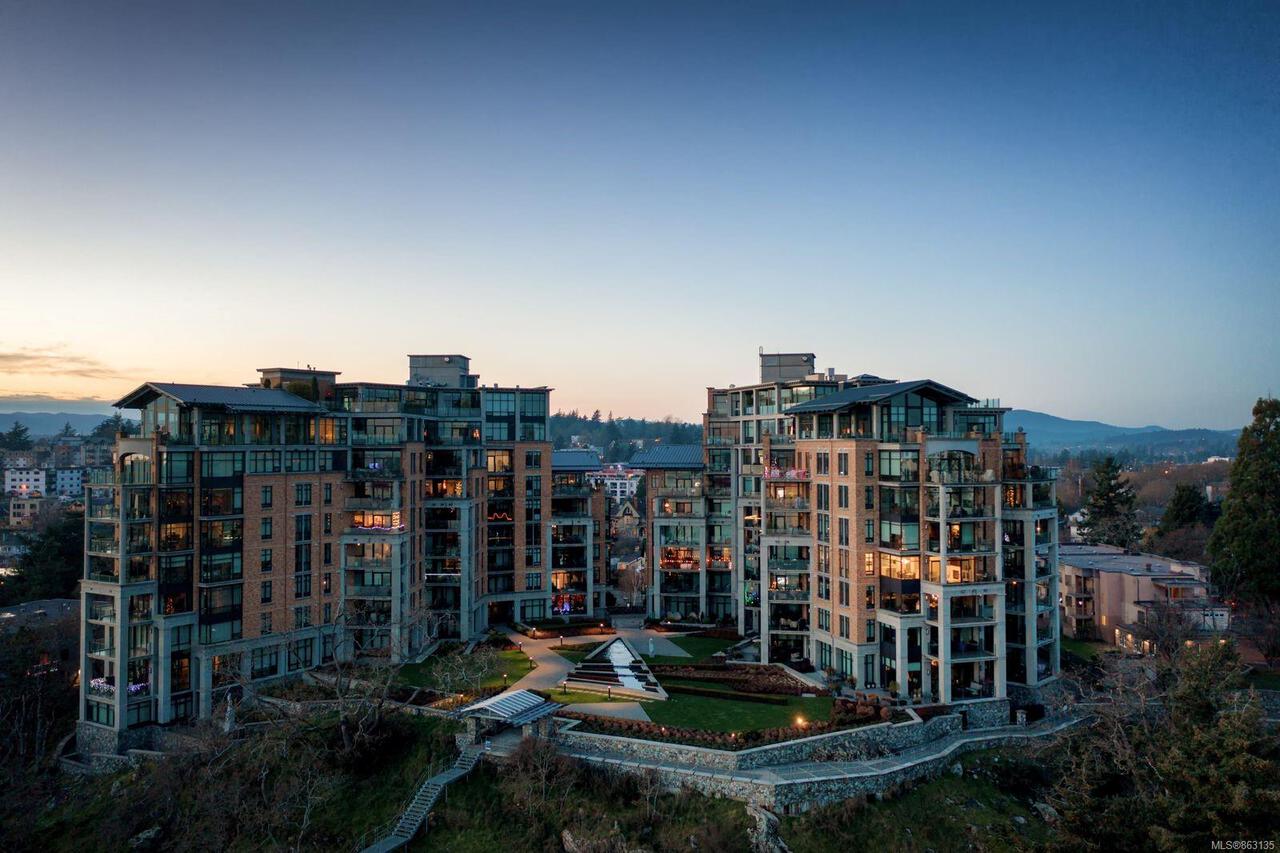
$1,349,000
About this Condo in Esquimalt
Experience unparalleled views from this completely upgraded home at Swallows Landing.Boasting over 1300sqft this home features a new gourmet chefs kitchen complete with custom cabinetry,sit up island,Miele appliances,quartz countertops and loads of storage.Enjoy the separate eating space off the kitchen with custom wine storage & fridge,the perfect space to relax and engage with guests while entertaining.The open living and dining room presents floor to ceiling windows with breathtaking ocean views,Olympic Mtn range,downtown victoria and hustle bustle of the mega yacht international marina. With upgraded designer lighting,built in surround speakers and a private south facing patio with a gas hook up for BBQ & fire table,the indoor/outdoor living is exceptional.The master bedroom offers a walk in closet,3 piece ensuite bath with soaker tub and in floor heat.With a park like setting and the convenient ocean front walk to downtown Victoria,you won't want to miss this turn key opportunity!
Interior Features Of 845 Dunsmuir Road, Esquimalt, Esquimalt
Bar, Closet Organizer, Controlled Entry, Dining Room, Soaker Tub, Wine Storage
Appliances Included:
Dishwasher, F/S/W/D, Microwave
Exterior Features Of 845 Dunsmuir Road, Esquimalt, Esquimalt
Balcony/Deck, Water Feature
Other Structures At 845 Dunsmuir Road, Esquimalt, Esquimalt
Guest Accommodations
Lot Features Of 845 Dunsmuir Road, Esquimalt, Esquimalt
Landscaped, Marina Nearby, No Through Road, Private, Recreation Nearby, Shopping Nearby, Southern Exposure
Browse PhotosView VideoVirtual TourFeatures
- MLS®: 863135
- Type: Condo
- Building: 845 Dunsmuir Road, Esquimalt
- Bedrooms: 1
- Bathrooms: 2
- Square Feet: 1,350 sqft
- Lot Size: 1,350 sqft
- Parking: 1 Guest, Underground
- Fireplaces: 1
- Storeys: 9
- Year Built: 2007




























