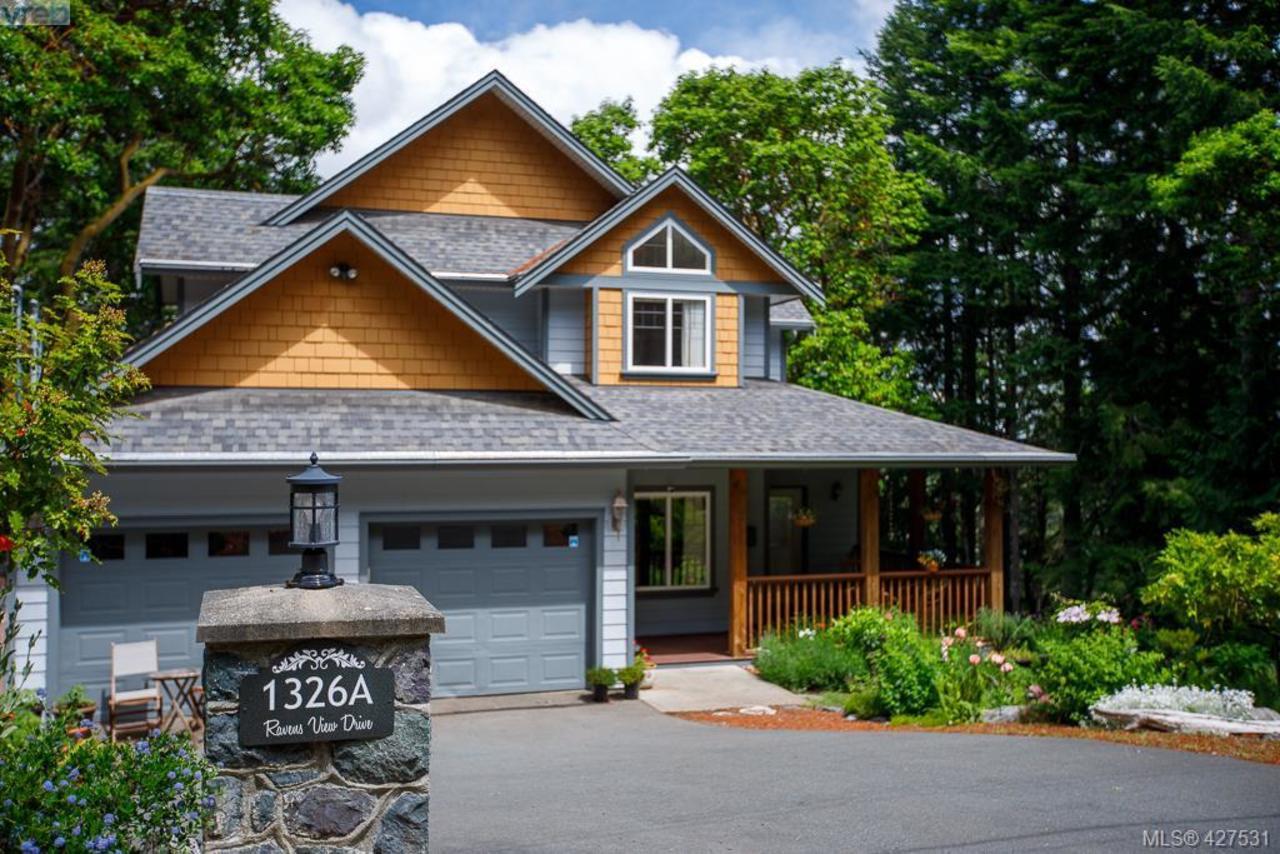
$1,000,000
About this House
Located in Ravenwood Estates,this spectacular custom family home sits on 1.3 acres,offering an abundance of privacy in a lush natural setting.At over 3100sqft,this 4 bed/4 bath home boasts a bright open concept floor plan with vaulted ceilings, skylights and craftsmanship throughout.The main level presents a gourmet chefs kitchen with SS appliances,quartz countertops,pantry,wet bar and a separate dining area leading to the living room complete with a cozy gas fireplace.The master bedroom features a walk-in closet,5 piece ensuite with soaker tub and a private balcony overlooking the beautiful arbutus trees.The lower level offers a wine cellar, office/den and an in-law accommodation with separate entry.Relax on the sprawling back patio,let your dog play in the fenced-in run,enjoy the sounds of nature in your backyard or hike the nearby trails.This unique offering is your chance to unwind and immerse yourself in the lifestyle.Minutes from downtown Langford,shopping,recreation and parks.
Interior Features Of 1326A Ravensview Drive, La Humpback, Langford
Ceil Vaulted, Dining Area, Flrs/Wood, Skylight, Soaker Tub, Wine Storage
Appliances Included :
Dishwasher, F/S/W/D, Hot Tub Ext, Microwave, Oven/Range Gas
Lot Features Of 1326A Ravensview Drive, La Humpback, Langford
Cul-de-sac, Private, Sloping, Treed
Browse PhotosVirtual TourFeatures
- MLS®: 427531
- Type: House
- Bedrooms: 4
- Bathrooms: 4
- Square Feet: 3,178 sqft
- Lot Size: 57,935 sqft
- Fireplaces: 1 Living Rm,Propane
- Kitchens: 1
- Storeys: 0
- Year Built: 2004
- Style: Main Level Entry with Lower/Upper Lvl(s)




































