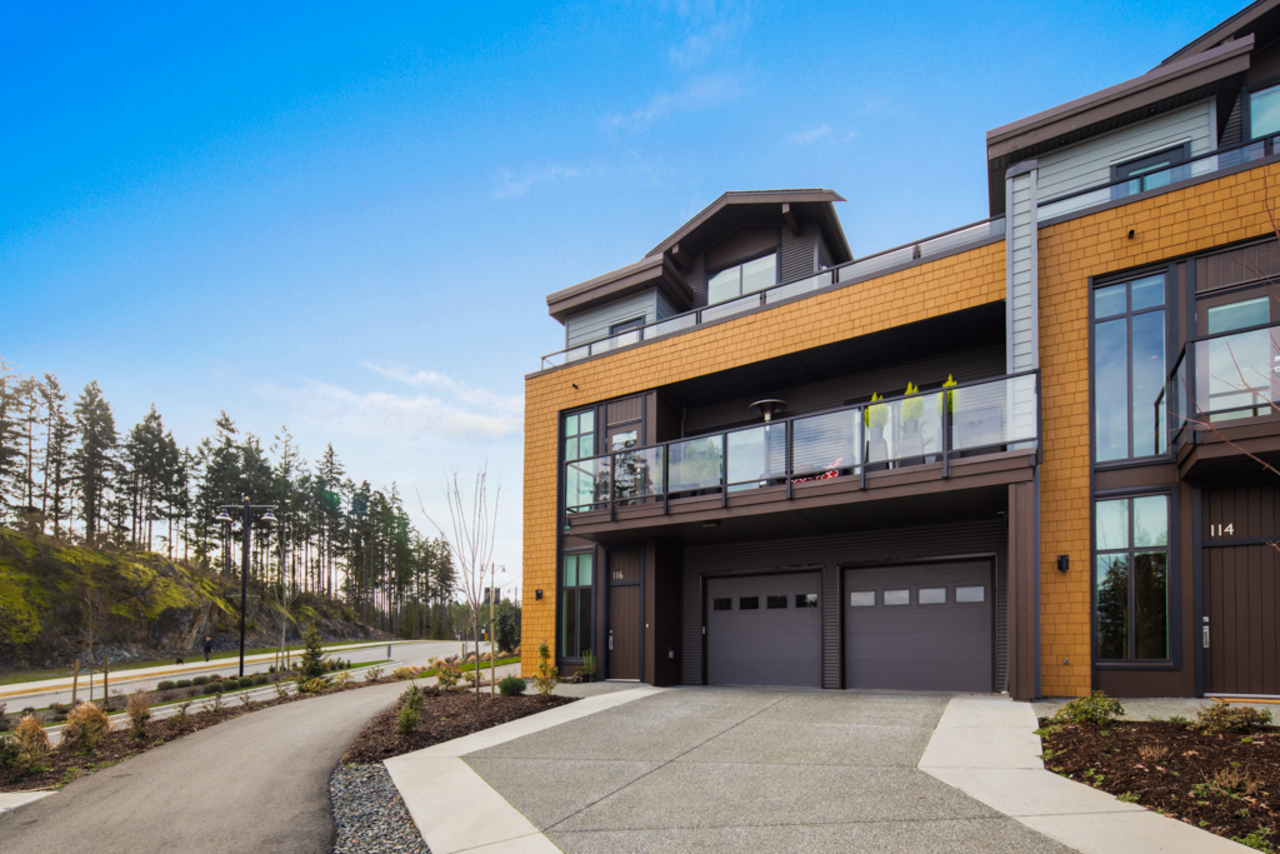
$799,000
About this Townhome
Beautifully appointed resort home in Bear Mountains’ desirable Cypress Mews neighbourhood. This private end unit boasts over 1900sqft of bright functional spaces. With 3 bed/3.5 baths this west coast style home features 10 ft entry level with a bonus office/den, large laundry closet and an oversized 2 car garage. The main living floor offers 9 ft ceilings, an open concept kitchen with stainless steel appliances, quartz countertops, separate dining space with walk out back patio and a covered pergola perfect for entertaining or BBQ. The master bedroom presents a 5 piece ensuite bath, walk in closet and expansive patio space to take in the mountain views!The upper level has a vaulted family room, 2 generous bedrooms with ensuite and an additional generous deck space. Conveniently located 25 minutes from downtown Victoria and steps from the Westin Golf Resort and Spa, tennis facility, fitness centre, outdoor pool and various hiking & biking trails. Enjoy resort living at its finest!
Interior Features Of 1454 Bear Mountain Parkway, La Langford Proper, Langford
Blinds, Ceil Vaulted, Closet Organizer, Dining Area, Flrs/Tile, Flrs/W-W Carpet, Flrs/Wood, Screens, Soaker Tub, Storage In Suite, Wndw/Covrngs
Appliances Included :
Central Vac/Equip, Dishwasher, Electric Garage Door Opener, F/S/W/D, Microwave
Lot Features Of 1454 Bear Mountain Parkway, La Langford Proper, Langford
View: Mtn, Golf Course < 1KM, Sloping, Treed
Browse PhotosFeatures
- MLS®: 405424
- Type: Townhome
- Building: Cypress Mews
- Bedrooms: 3
- Bathrooms: 4
- Square Feet: 1,971 sqft
- Lot Size: 2,472 sqft
- Parking: 4 Driveway,Garage Double,Visitors,See Remarks
- Fireplaces: 1 Living Rm,Natural Gas
- Kitchens: 1
- Storeys: 3
- Year Built: 2017
- Style: Main Level Entry with Lower/Upper Lvl(s)
- Warranty: 1
















