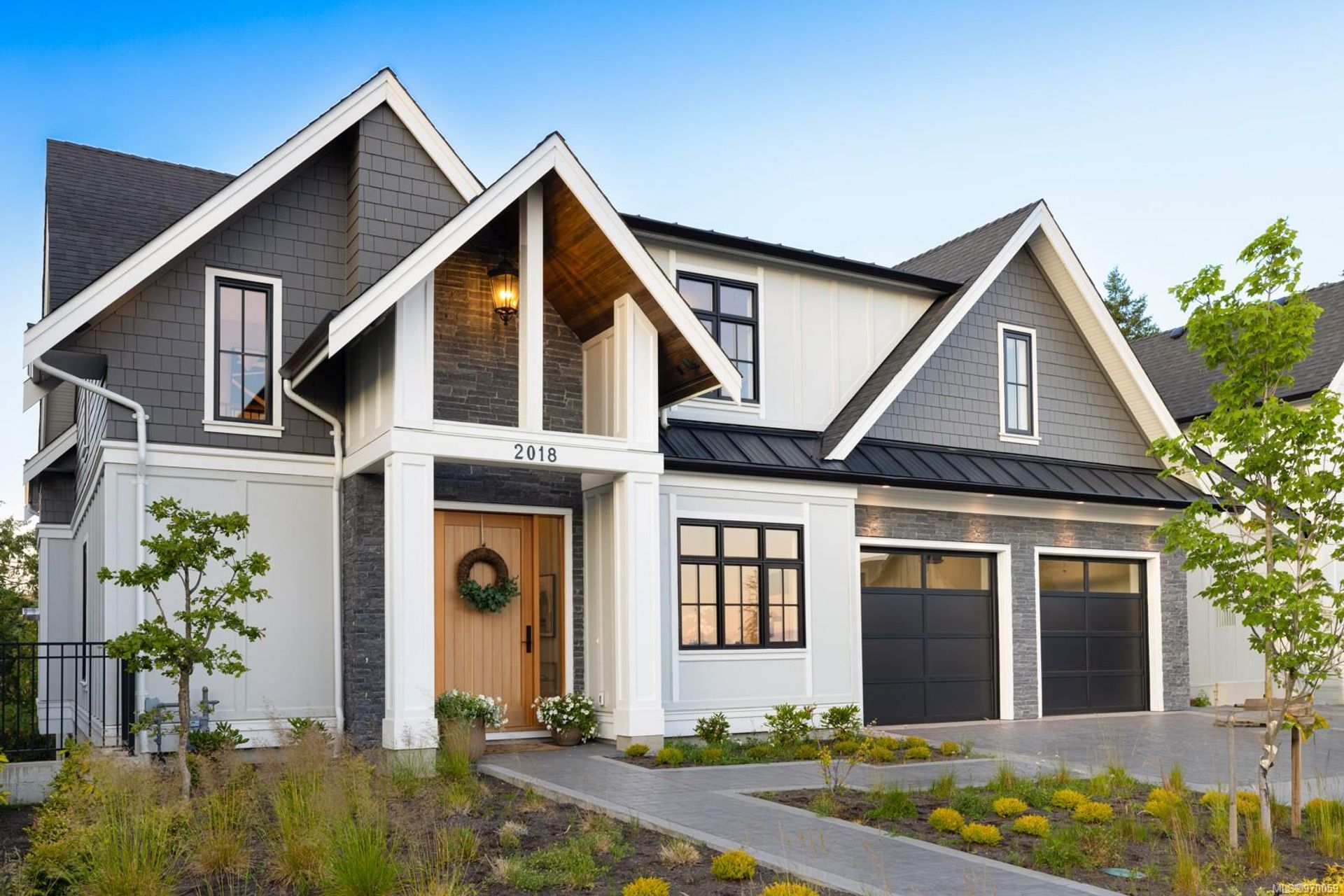
$2,259,000
About this House
Welcome to 2018 Pinehurst Terrace, nestled in Bear Mountain's newest neighborhood, known for distinctive homes and scenic views.This custom 5-bedroom, 5-bath residence boasts a grand entrance leading to a soaring great room with a beamed ceiling,custom stone fireplace, and oversized windows.The kitchen offers cabinet-faced Fisher Paykel appliances, wine fridge,quartz backsplash, and a walk-in pantry with a built-in Miele coffee station.The spacious walk-out, east-facing patio includes heaters, ideal for year-round outdoor dining. The upper level features a primary suite with a spa-inspired ensuite,marble tile, and a walk-in dressing room.Two additional bedrooms include walk-in closets and share a 5-piece bath.The lower level provides another bedroom, a 4-piece bath,and a family/theater room,all with in-floor heating.The garage includes heated polyaspartic floors, plus space for a gym or workbench. BONUS:a private 1-bed/1-bath LEGAL SUITE.GOLF MEMBERSHIP available!
Interior Features Of 2018 Pinehurst, Bear Mountain, Langford
Closet Organizer, Dining/Living Combo, Soaker Tub, Vaulted Ceiling(s), Wine Storage
Appliances Included:
Dishwasher, F/S/W/D, Microwave, Oven Built-In
Exterior Features Of 2018 Pinehurst, Bear Mountain, Langford
Balcony/Deck, Balcony/Patio, Fencing: Partial, Low Maintenance Yard
Lot Features Of 2018 Pinehurst, Bear Mountain, Langford
Cul-De-Sac, Family-Oriented Neighbourhood, Irrigation Sprinkler(s), Landscaped, Near Golf Course, No Through Road, Park Setting, Quiet Area, Recreation Nearby, Serviced, In Wooded Area
Browse Photos
Features
- MLS®: 980460
- Type: House
- Bedrooms: 5
- Bathrooms: 5
- Square Feet: 4,468 sqft
- Lot Size: 7,405 sqft
- Parking: 2 Driveway, Garage Double
- Fireplaces: 1
- Year Built: 2023
- Warranty: true
















































